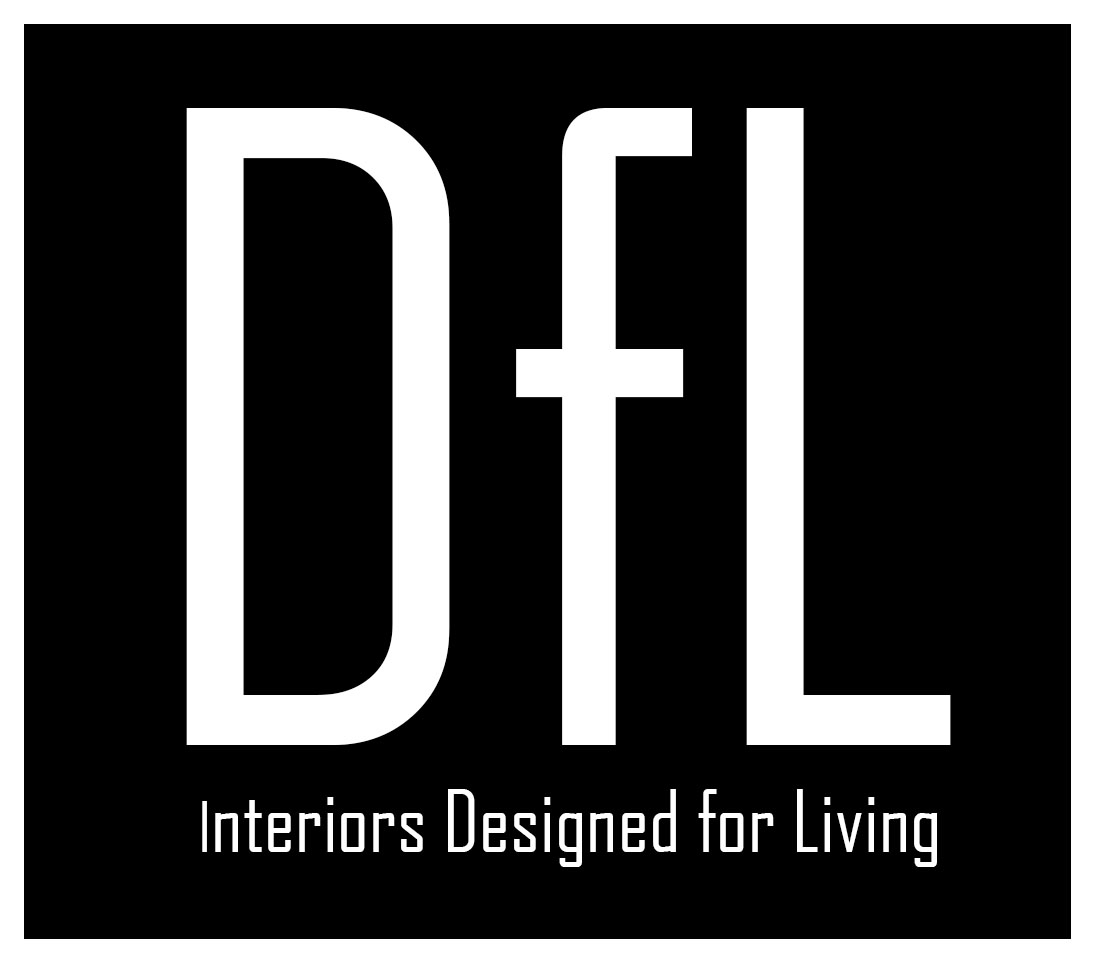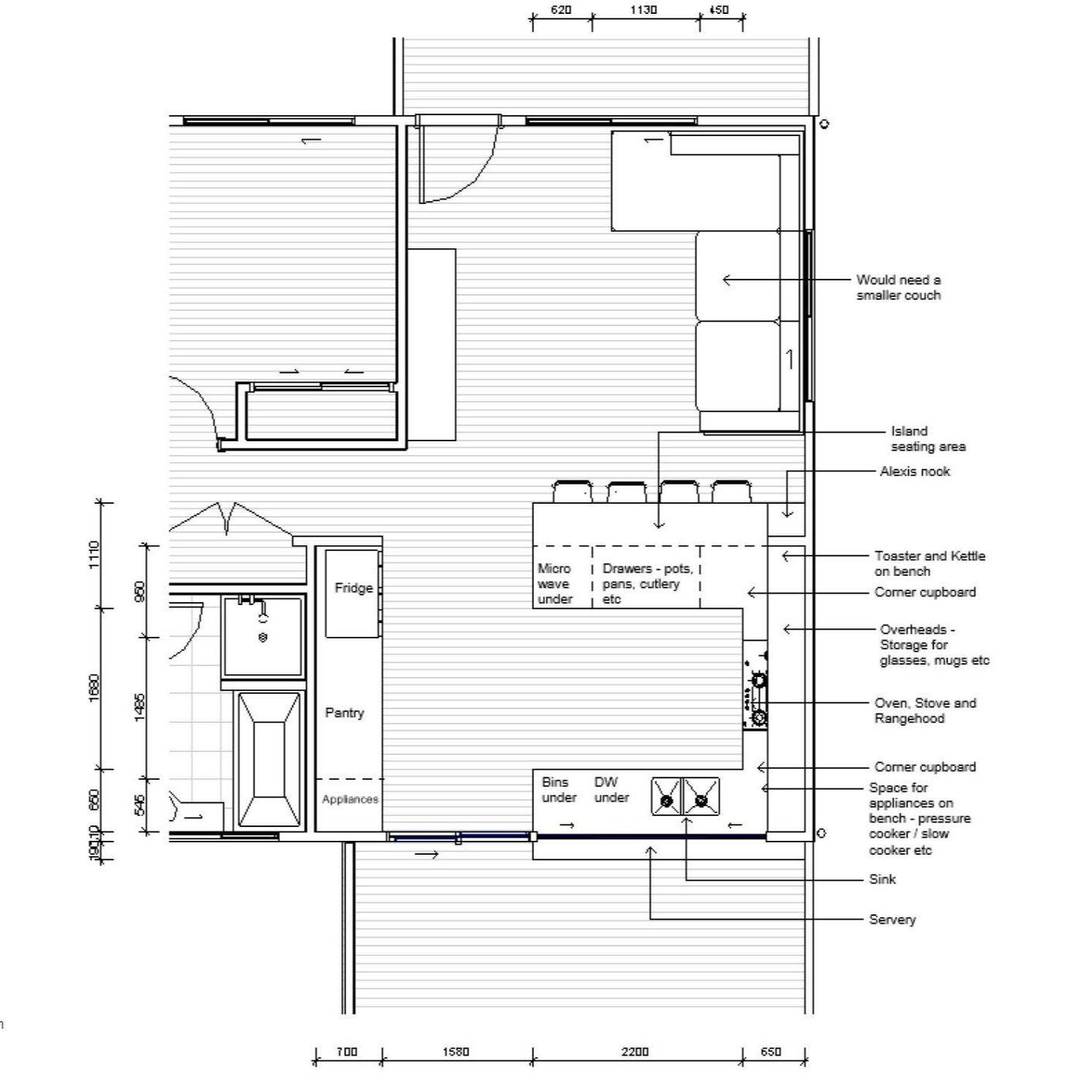Getting Started
We recommend all clients start with an Initial Design Consultation. Josie will come to site to discuss the challenges you are most concerned about, including but not limited to
Overall concept
Phasing your construction
Your plan – where to start and how to move forward
Space planning design
Budget concerns
Colour consultancy
Finishes, Fittings and Equipment [FF&E] options
Cabinetry design options
Following the consultation, we will send a report that includes any sketches, contact details for suggested contractors / suppliers and any other information that is discussed. At this stage, we may include a building designer or architect in the process if the scope of your design requires their expertise.
Note, a Design Consultation will not include actual selections, but rather focus on the overall concept of your project, the style of FF&E and possible suppliers.
Example of sketches from Initial Design Consult
Example of Report from Initial Design Consult
Example of Report from Initial Design Consult
Next Steps
Site Measure / Existing Conditions
This phase consists of Information gathering and documenting the existing conditions including;
Measuring the existing spaces
Researching the site conditions such as council requirements, local weather conditions, body corporate or strata conditions etc
Audit of existing furniture or artwork that you wish to include in the project
Concept / Sketch Design
The phase is the development of the initial concept and design and will include the following:
Concept planning
Conceptual Floor plan drawings
Conceptual Images where needed showing intent of design
Conceptual Colours and finishes/ materials.
Design Development / Tender Package
This phase consists of further development of the concept design drawings & schedules and includes the following:
Start of Colour & Finishes Schedule
Start of the Fittings & Equipment Schedule
Design Drawings – Floor plans/ Elevations/ Joinery(cabinetry)
Documentation for Construction
This stage involves the production of a set of working drawings & Schedules from which the project can be built and will include the following:
Completed Colour & Finishes Schedule
Completed Fittings & Equipment Schedule
Construction Drawings – Floor plans/ Lighting / Electrical / Reflected Ceiling Plans / Elevations/ Joinery (cabinetry)
Construction Detailing & Joinery (cabinetry) detailing.
Interior Decorating / Furniture
This stage consists of the selection, procurement and co-ordination of the Furniture, Décor, Graphics and Artwork for the project if necessary and may include documentation such as Furniture Schedules and procuring quotes for the supply and delivery. DfL Interior Design offers this service for existing clients only.
Project supervision
Project Supervision consists of the supervision of the construction to completion to ensure the work is in accordance with the design intent and documentation and communicating with the builder and other sub contractors as required. DfL Interior Design offers this service for existing clients only.
Co-ordination of Delivery Supervision/ Styling
This stage consists of the co-ordination of Furniture and Decor deliveries on site and installing all furnishings if necessary and styling. DfL Interior Design offers this service for existing clients only.







